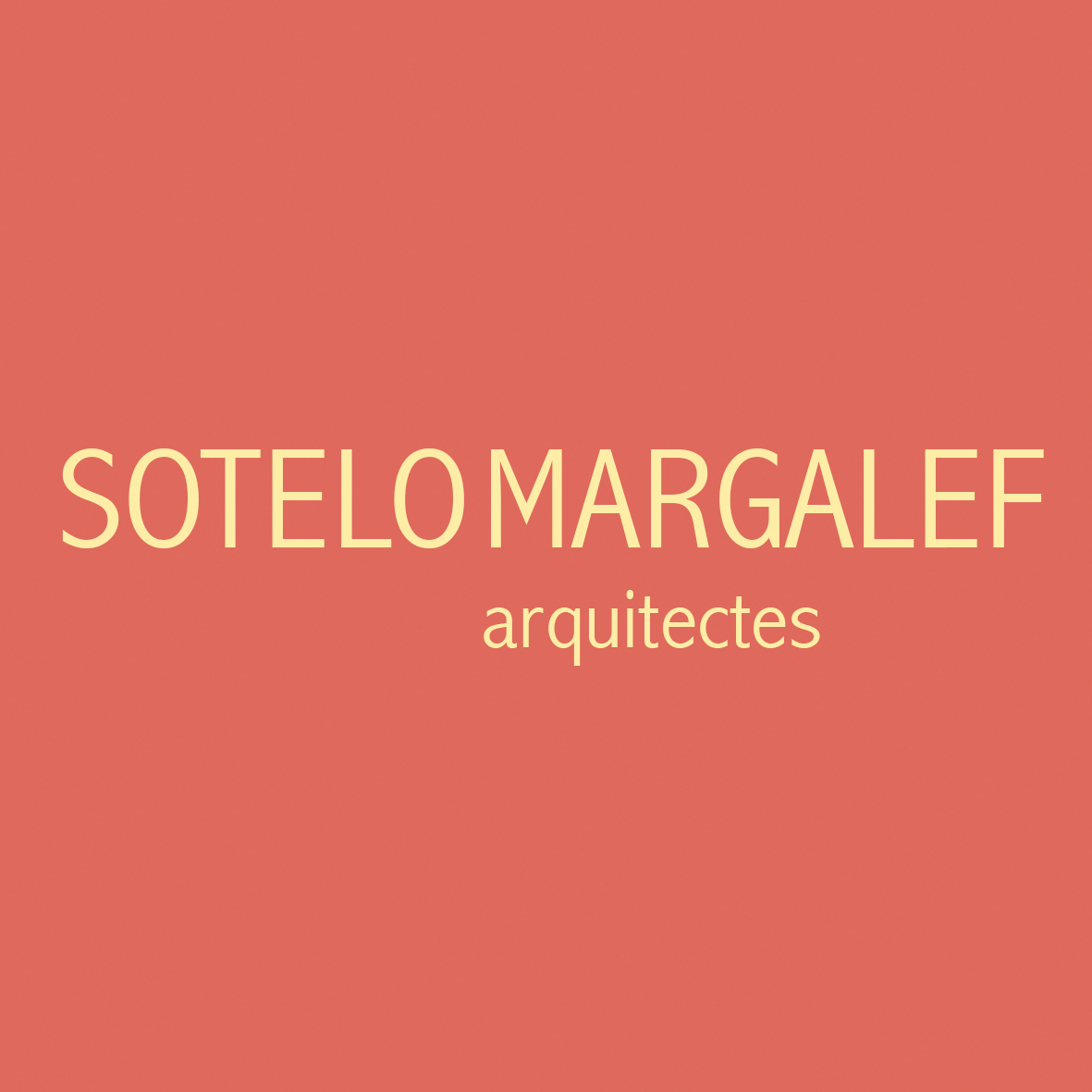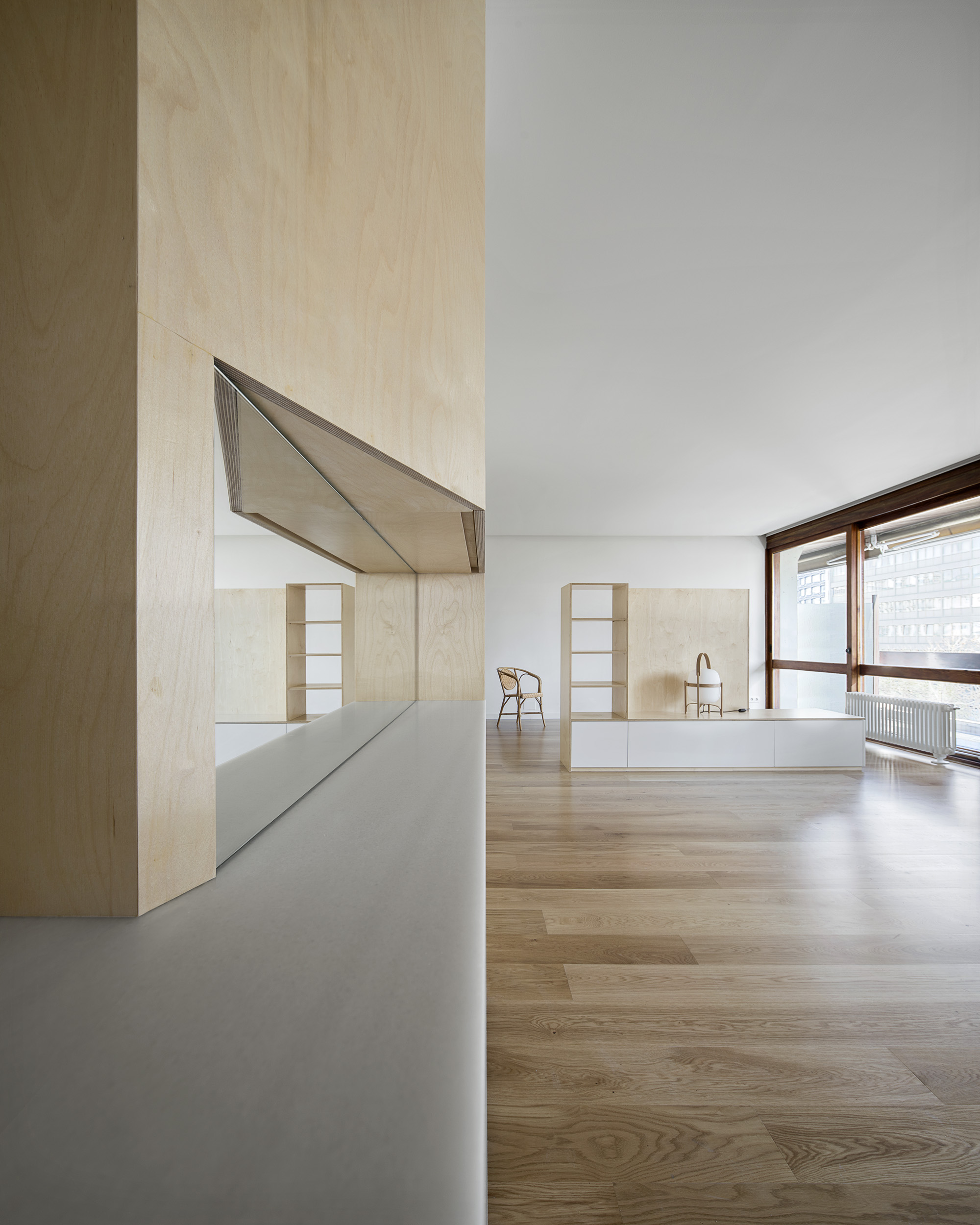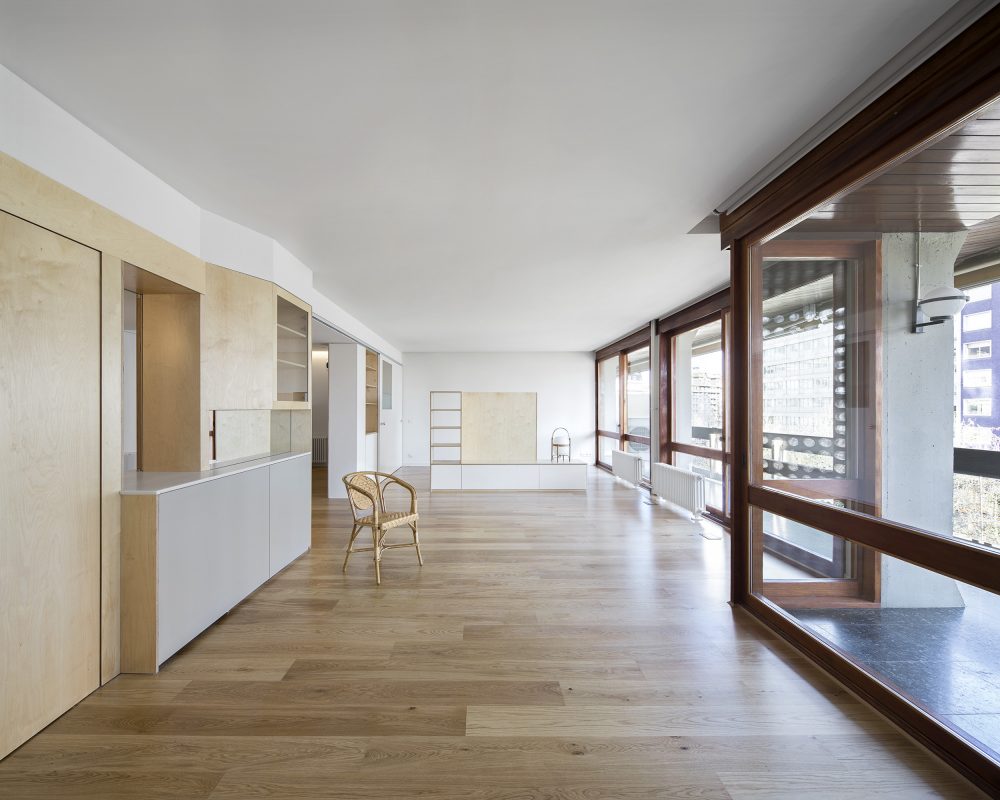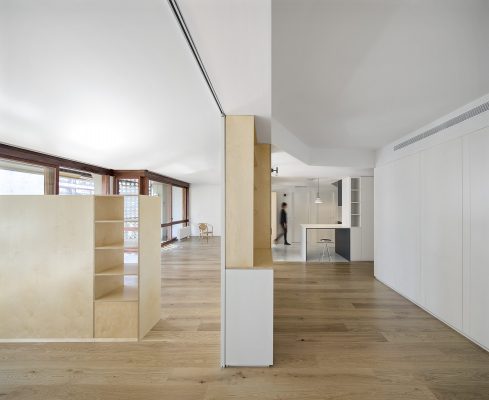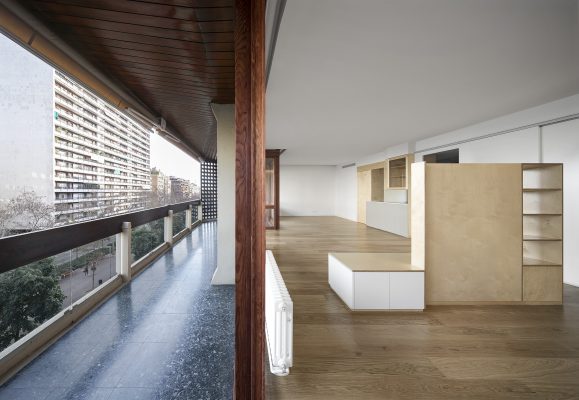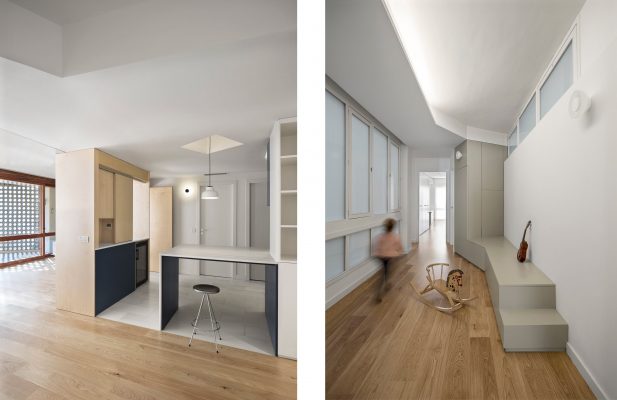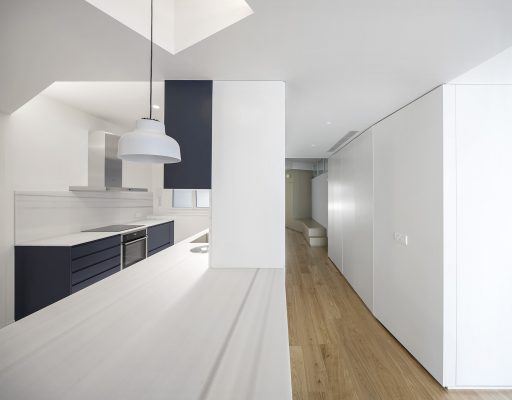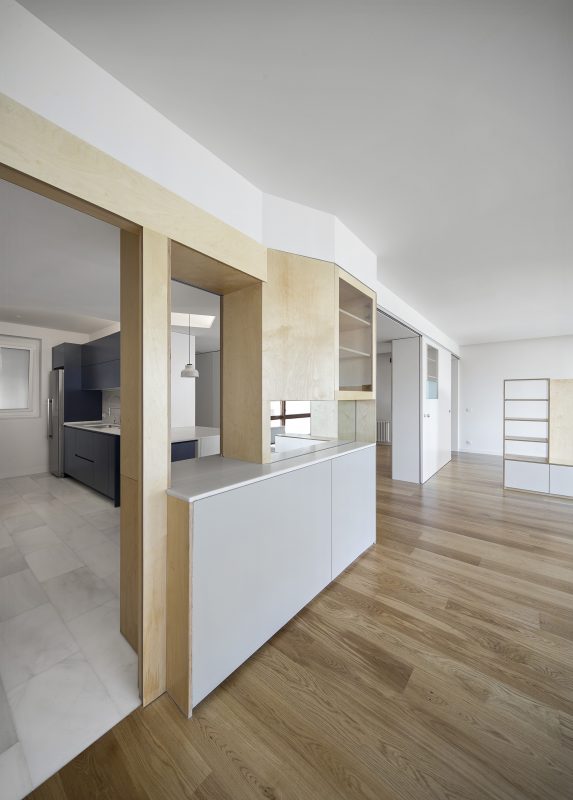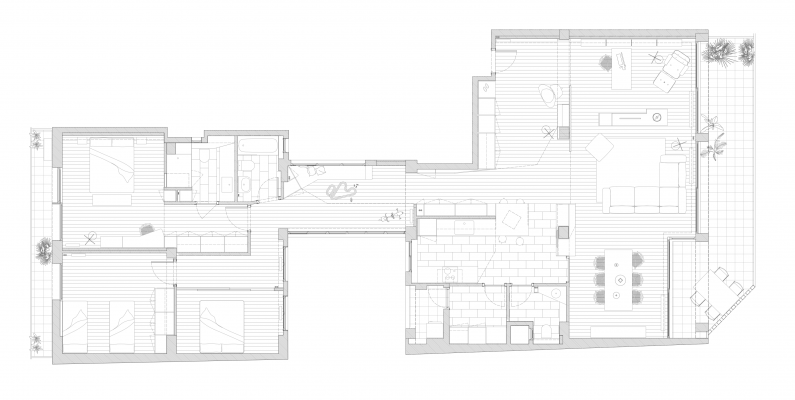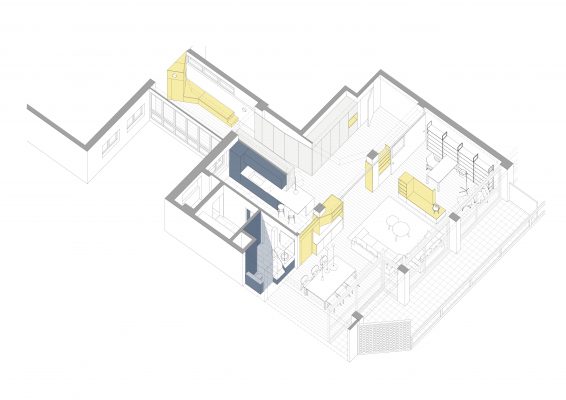 eiDesign selection
eiDesign selection
Tarradellas
BETWEEN SPACES
Apartment renovation in Barcelona
Photo Credits by Del Río Bani
–
 eiDesign selection
eiDesign selection
The apartment is located in a building from the 1960’s, with one façade facing the street and the other inside the block, oriented east-west respectively. 6 concrete structural porches, with a cadence of about 4.5 meters, have a significant presence in the existing space. We found an obsolete, over-compartmentalized and dark home.
USE:
The new program for a young family forces us to rethink the space. The proposal involves fewer rooms, large controlled and defined spaces, where the light is filtered as much as possible through the interior. Place the public area around the street and the private on the inner side of the block.
The play room works as a bridge and becomes the threshold between the two areas of the floor. This passage space is interesting in terms of the flexibility of use as the needs change.
DOMESTICITY:
Much of the effort has been devoted to the role of fixed furniture, which facilitate the different uses of the large continuous space of the home: entrance, living room, dining room, kitchen and study; generating areas and domestic corners within a single space.
MATERIALITY:
Restored wooden carpentry of melis pine, birch plywood and semi-lacquered DM furniture, oak parquet, marble flooring and worktops are the materials used in this refurbishment.



