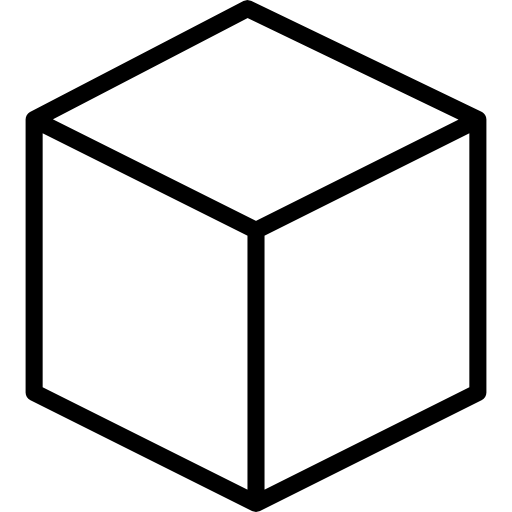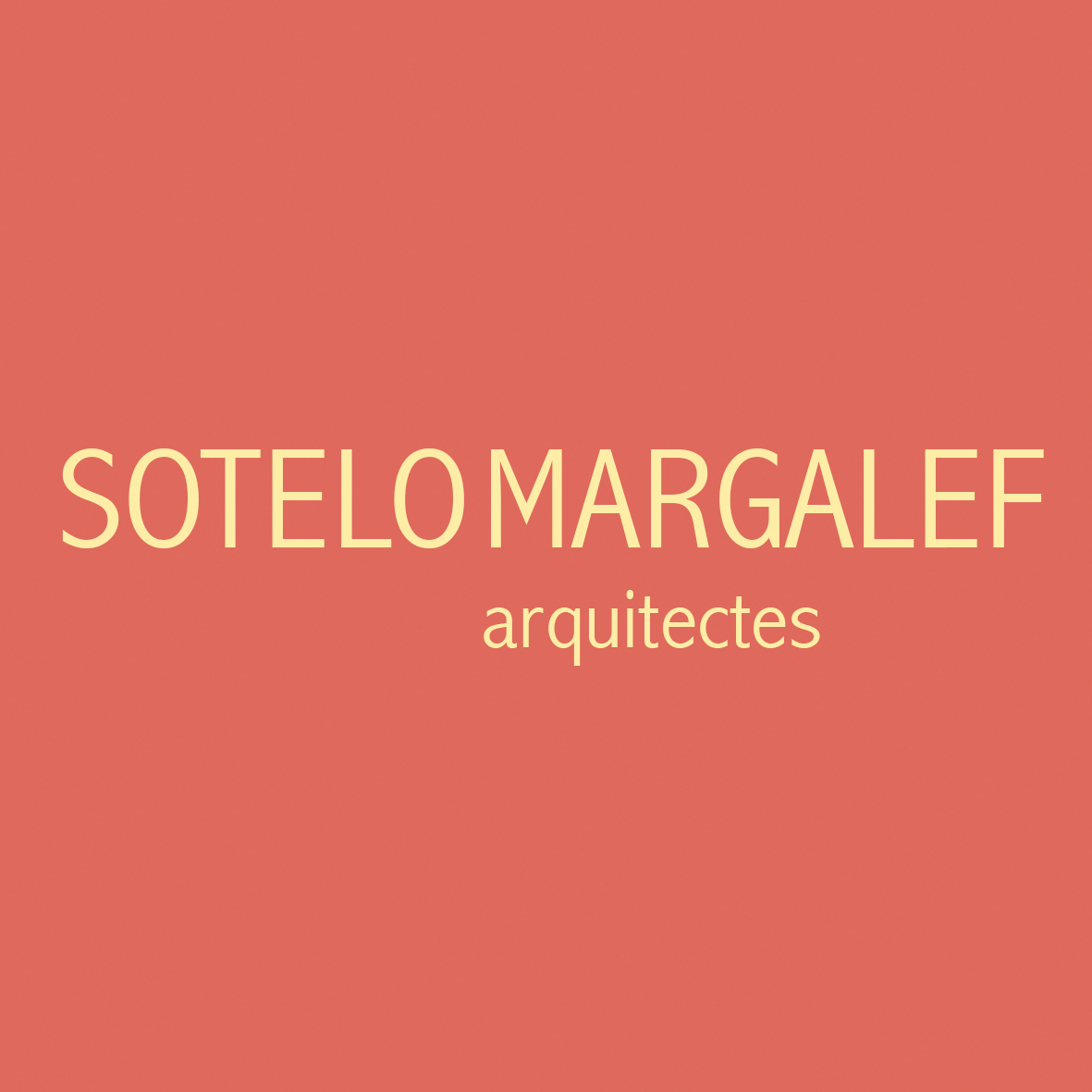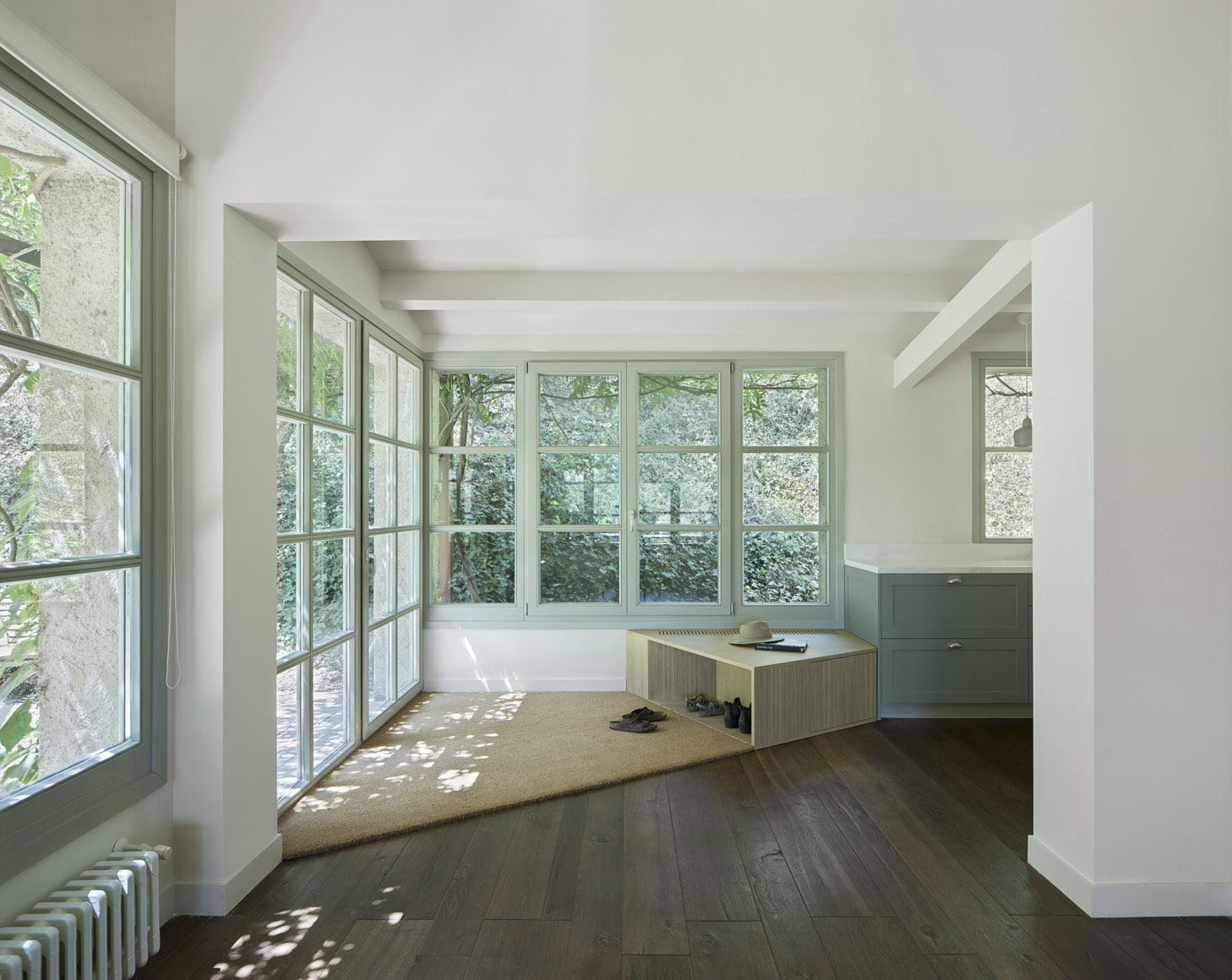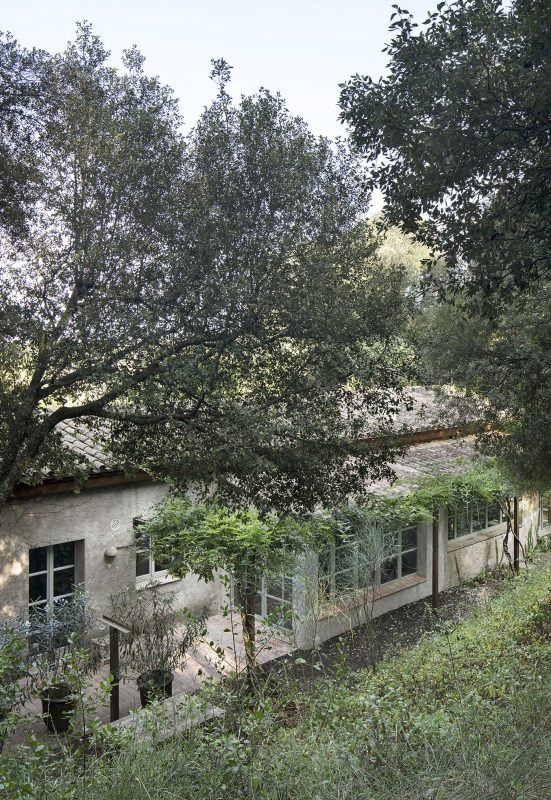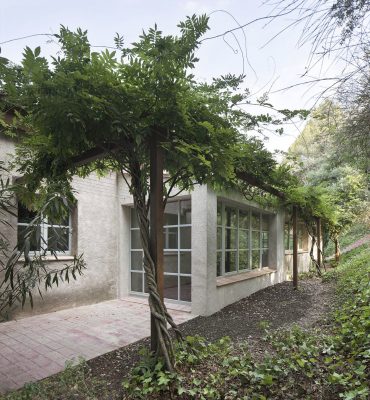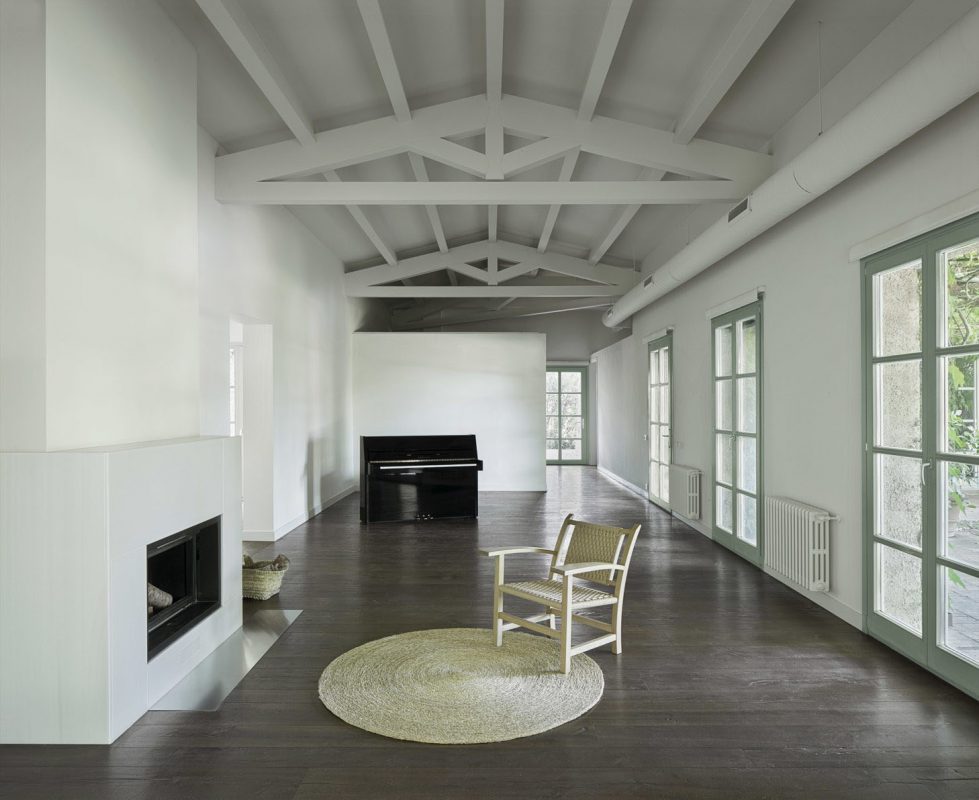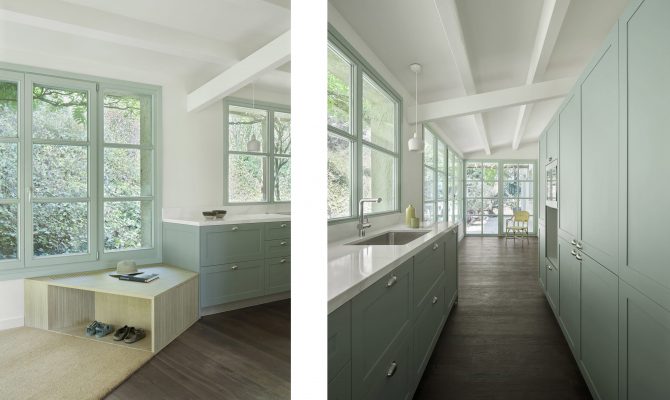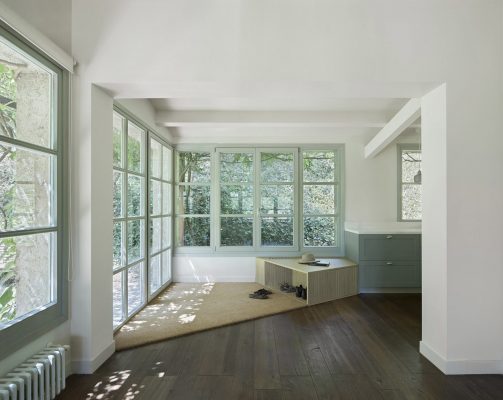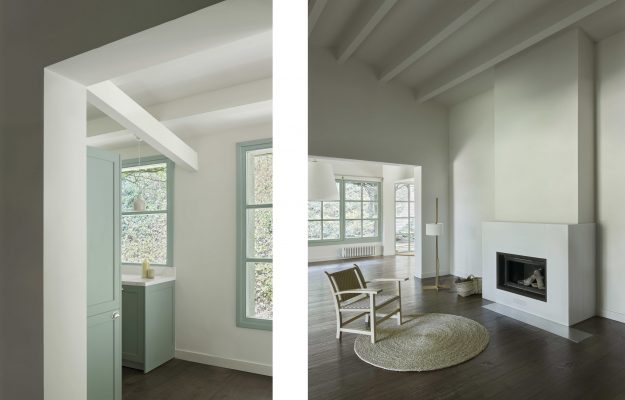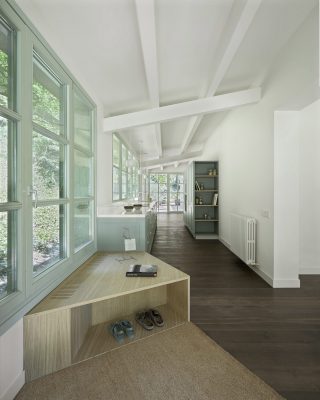 eiDesign selection
eiDesign selection
Domus Fuscius
DOMUS FUSCIUS
Extension and renovation of a house in l’Empordà
Photo Credits by Del Río Bani
–
 eiDesign selection
eiDesign selection
The extension is planned in continuity, structurally and materially, with the existing building. A new bay, which houses the new kitchen and a small dining room, 2.60 m wide. Pitched roof of laminated wood beams, plywood sandwich panels and a reused arabic tile finish. Lime mortar render facades and wooden carpentry. Stained oak flooring, lacquered furniture and marble are the materials that define this intervention.
With regard to the set of interior refurbishment interventions carried out in the rest of the house, of note are the new white marble fireplace, a new glazed enclosure and the introduction of a new air conditioning system by a cylindrical tube hung from the existing wooden trusses.


